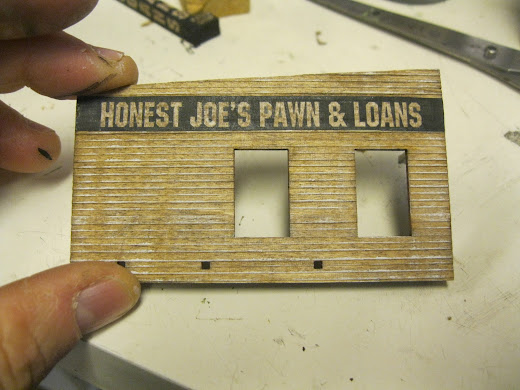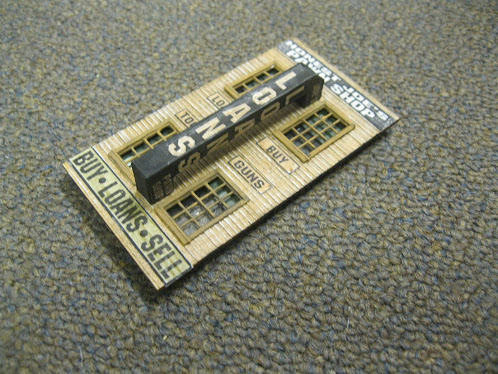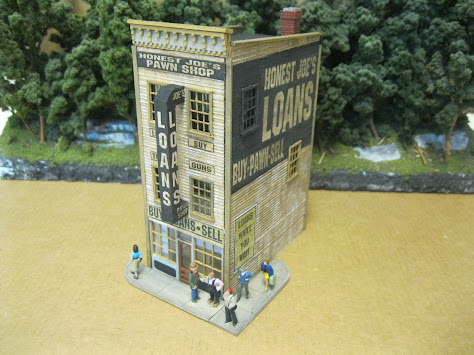Honest Joe's Pawn and Loan
An HO Scale offering.
Bar Mills has yet another gem of a structure which my friend, David Gardner, appreciated. With is run-down, dilapidated appearance, it will fit in well along the harbourfront street as is our plan.
The brick sidewall is a nice feature with the upper porch and ladder working with the canopy to create a potential "fire escape" for the residents who reside on the upper floors.
And...that large vertical sign certainly is one heckuva(n) eye-catcher to boot!
Here is a finished look at the structure. I did not attach the sidewalk; it is only resting briefly in place in two sections as I will be scratchbuilding a boardwalk down the entire length of the street where this establishment will be housed.
Under fluorescent lighting. I love all of the mini-details which help add character to the establishment.
Remember that you can enlarge the images by clicking on them and return to the default look of the page by clicking outside them.
Here is the box cover as the kit arrived from Bar Mills.
A close-up examination of the finished structure from the factory.
My finished efforts residing currently on a shelf just outside my train room sandwiched between two other Bar Mills offerings.
Looking so-o-o-o good in my books!
This little pawn and loan establishment will fit in nicely on David's harbourfront street.
The standard "contents of the box" image.
I'd better mark that "T" to remind me that it is the top portion of the wall.
Marking the roof elevation line.
The signs that came with the kit.
One version of this sign came on regular white paper and another version came on thinned paper.
I have marked the cutout areas for the windows.
For the walls I first gave a "wash" of furniture stain (Colonial) and then drybrushed some white paint in a downward motion. Then I added the sign.
The composite wall which included clapboard siding up top and a brick surface on the larger bottom portion demanded greater attention.
My clamps are holding everything together nicely while the glue holding the interior bracing in place sets.
The two signs have been applied to the far wall.
My favourite burnishing tool helps when pressing the signs into the clapboard siding.
I chose to colour the inside of the loans side at the bottom use "sage" furniture stain. This took a steady and careful hand but was done in under a couple of minutes!
My clamps help out when glueing the wall sections together.
I'll just let them rest on the carpet for a while.
The large sign out front advertising for the loans was a single block of wood. I have added all other signs, windows and blinds. I coloured the lower sign with the sage and the four smaller signs a light brown tone.
Here is the main sign which needs to be folded along the specified fold lines. I found that in order to have the word "LOANS" line up I had to stagger the parallel folds ever so slightly.
The canopy for the side wall. I have lost the rest of the images for the actual step-by-step of the build but all that was left was to form the four walls together and add the roof and chimney.
You can spot Honest Joe's off in the distance along the developing street.
I really like the large black sign. Note how I painted the upper window black to be camouflaged within the sign. Bar Mills did the same thing! I think it looks so cool!
Yup...fits in like a glove!
Aha...a British train must be touring the United States!
Some more shots of the building.
Eventually we will have many "little people" hanging out along the street. For now, this was a quick "Rube Goldberg" mockup. We will put an interior in the building eventually.
Nice!
The upper sections of the false storefront were "peel and stick" so a multitude of colour combinations can by used to "fancy" it up!
Side view.
Low angle 3/4 view.
This is an easy build of only a small handful of days.
I'm loving it!
I really like the character shown on this side of the building as well with the combo of brick and clapboard.
My friend, Carl, managed to snag these next few images which I have shared in other postings when I built some of the other structures you see here.
The pink styrofoam to the left is a momentary footing for yet another structure.
The structures along the harbourfront street look really nice together.
There's the pickle car I built for David.
And...a later structure I made; the Bar Mills "King of Clubs" musical establishment.
Carl's amazing work on the viaduct is in clear evidence here.
These are fun structures to build!
Thanks for checking in on another of my postings here at the Craftsman Structures Blog!
This picture was taken many years ago when I took my Grade Six class to visit Ottawa's Museum of Science and Technology.
Be sure to check the righthand column for many other craftsman builds I have done over the years.
All the best, Mike Hamer, Ottawa, Ontario, Canada













































No comments:
Post a Comment