Canadian Pacific Railway
St. Mary's Station
Monashee Laser Engineering
You can enlarge the images by clicking on them and return to the default look of the page by clicking outside them.
I've been asked to build the Canadian Pacific Railway's St. Mary's Station in both HO and N scale for a couple of gentlemen who live in southern Ontario.
I'll begin with the HO version first.
The laser cut kit is from Monashee Laser Engineering. The packaging is excellent as is the construction manual.
All good kit manufacturers include a packing list.
This one has been check-listed from the factory and no parts are missing.
As always I like to splay out the various components of the kit before beginning the build.
The laser art technology of today is exceptional.
All sheets are carefully labelled so there is no confusion as to which parts go where.
The drop siding which forms the bottom area of each wall section is made from styrene.
Note the long white styrene strip I have placed across the upper wall section.
Before cutting, I make a mark with my pencil.
Et voila! A perfect fit.
I always begin a new project with a fresh razor blade.
Some sanding is required to bring the siding to the desired length.
I have placed the drop siding where it belongs on a temporary basis for this image.
These wall sections I have been showing are the inner wall. They will eventually be adhered to outer wall sections making for a strong bond.
For fun I decide to place these unfinished inner walls up to see how things will appear.
Slots in the inner floor base accommodate these sections.
This image was taken under different lighting conditions.
Yes, this certainly will be a lovely station!
Again, under differing lighting.
I have painted the drop siding the brick-red colour that the main station walls will eventually wear.
I had to first prime these small styrene sections in black to ensure the red-brick colour will match the eventual colour of the shingled sides.
This was necessary as painting red over the white styrene would result in a more pinkish hue that would not match the rest of the painted wooden shingled walls.
Crazy Glue works well when adhering styrene to wood.
All drop siding sections are now in place.
Another look on my carpeted floor.
Time to begin shingling the outer wall.
Here I am placing the "First Shingle Started Strip".
My sharp razor will make the necessary cuts.
Here is where the time-consuming part comes in.
With the sharp blade I have to cut around the window frame area.
Notice how I have already done this to the left window but not the right one.
Similar treatments happen up top as well. This takes time and care to detail.
Some further trimming will take place when I go to test fit the window frames.
Note how a starter strip is necessary above the window and door openings.
Some of the narrower wall areas requiring shingling are tedious as well, but the sharp blade makes the cutting happen rather easily!
The instructions show where the starter strips and first shingle rows are placed. They also indicate the areas where trimming is needed.
All the shingles are in place and all that is left here is to finish trimming the upper left area.
Time to marry the two wall section parts together.
This image was shown previously.
These left and right wall segments will combine into one.
Let's perform another "test fit".
Looking good so far!
The upper shingles will eventually be painted the same red-brick colour as the lower drop siding.
Note where some shingled areas have slotted openings. These slots will accommodate the tabs on the brackets holding the roof.
To adhere the two parts of each wall section I will use carpenters glue.
With the glue applied I will carefully align the two pieces.
This image shows the test fit which I have not pressed in place as of yet.
Time to apply the glue.
The two sections are adhered to each other.
My trusty weights will ensure the walls remain in place as the glue sets.
The shingles have now been painted in the same brick-red colour of the lower trim.
I painted the rafter tails and window sill trim an off-white called Tapioca.
More of the trim appears on the bottom half of the sheet above painted in the tapioca colour. The window frames and muntin bars are painted in an antique white colour.
Close up view of the windows.
Close up view of the frames.
The above sections make up the exterior doors painted in the red tones.
I used a "Colonial" furniture stain to colour the interior doors.
Here's the look under differing lighting.
One wall section is nearing completion. The tabs are for the roof supports and some additional trim and window sills will have to be glued to the wall section.
Let's examine how the windows work within the context of the kit instructions. Each window uses "peel & stick" technology. Note the window atop the acetate glass on the upper left with the muntin bars. I have started to remove the covering to allow the frame to stick to the imitation glass surface.
All glass for the windows is labelled specifically for each window location.
In order to fit within the framework of the window opening, some sanding is required.
A few swipes across the Garnet sandpaper over all four sides will do the trick. I will be conducting this procedure with all window frames.
These are now adhered to the glass surface after I removed the backing to allow the sticky surface to attach to the clear acetate.
The upper windows are in.
The upper section of the right lower part is in.
The bottom window is now in.
The lower row shows the walls with their shingles in and painted. The middle row shows the frames in around the window openings. The upper row shows four walls with all windows in.
The frame is now adhered to the shorter walls that lead to the front bay window.
The trim strip separating the lower wall section known as the "drop siding" from the shingled area is glued in place on the left wall.
The trim strip finds itself on the right wall.
The doors are now made...again using the peel and stick methodology. They are in place along the front wall.
Interior walls are provided, although we are not decorating the interior for this build.
The supports for the rear extension now appear.
I've placed black construction paper so that you cannot see into an unfinished interior.
A look from above.
The walls all mate perfectly thanks to the "tab in slot" construction.
An aerial view with all four walls in place.
I have temporarily placed the roof support panel atop the station.
Under different lighting.
Let's check back in on that rear wall extension.
One wall is glued in place. Note the slots in the bare wall and on the floor to accommodate the tabs.
All three walls are now in but we have yet to add the trim in the corners.
I have added glue along the base which will allow me to adhere the "splash board skirting" to the lower area.
You can now see the skirting along the base of all walls.
A look with the platform support.
My next job will be tackling the roof and then I'll finish the project when I finally get to layering planks atop the platform.
A low angle view of the project thus far.
The next step is to remove the roof beam support brackets from their sheet and paint them.
I ensured the roof supports were well seated and lined up 90 degrees to the wall.
The front wall is done.
Then it was on to the roof section itself.
The instructions tell the modeler to elevate the ceiling plate to accommodate the rafters which have their ends protrude lower than the plate itself.
The rafters as seen on their sheet.
Literally five minutes later they were in place.
No need to worry about the appearance of the glue in the corners as this area will be hidden by the roof over top - although I did clean up the excess glue anyway! Big smile!
The modeler has the option of making the roof removeable, but since we are not going to the great length and expense to purchase the various interior detailing, I simply glued the roof in place.
The ends of the rafters fit perfectly into the slots at the top of the walls.
As seen under different lighting.
Time to adhere the 6x6 stripwood support beams. The instructions indicate to use the supplied templated to cut the beams to length.
The rafter tails begin going in.
This is a step that some modelers choose to skip because rarely will the viewer see the rafter tails anyway. I chose to add them in order to make the model complete.
One roof section is test-fitted and everything goes together beautifully.
An under-eaves look at what you most likely will not see when the model is placed on the layout.
The smudge marks on the roof are where I used glue and spread it over top the slot areas once the tabs were put in place. The gap between the end roof sections and the front is supposed to be there. It will be covered by the shingles.
Now for the very time-consuming aspect of the job. Applying the shingles. Here they are seen on their sheet.
Note the shiny appearance on their underside. This is the side with the glue that will be used once you peel the top paper off the shingle strips.
Narrow starter strips come on the sheet as well. They are six scale inches wide.
I begin by placing a starter strip at the base of each roof section.
Then it is a simple (yet time-consuming) job of cutting the strips using a very sharp razor blade to peel the protective layer off each length and then applying them to the roof using the pre-scribed lines as a guide.
Note how I have to trim the ends of each row at an angle to match the angled joint where the two roof sections meet.
The front roof is done!
Now to the back roof. Note the square where the chimney will be glued to the roof.
Once again, a sharp razor blade is used to cut away a portion of the shingle strip in order to keep the chimney's square visible.
I also added a starter strip at the top of the square before using my razor blade again to cut away the section of the upper strip in order to once again reveal the full square for the chimney. Not quite neurosurgery...but almost! Big grin!
Looking good.
For the end roof, I began by creating an angled cut for the far end of the strip and leaving some excess length available at the near end which you see jutting out.
Then it is a simple matter of using scissors to make the cut.
Again, we don't worry about the irregular look of the line which acts as the border between the two roof sections because shingle hip caps will cover the line.
Here is the sheet of the shingle hip caps.
You have two alternatives when covering the seems between the roof sections. You can take a sheet of paper, fold it in half and make a narrow cut to create a single lengthy roof hip cap...or you can take the more tedious method of installing the single caps one at a time. I chose the latter as I felt it was the better alternative seeing as the sheet of the squares was provided with the kit.
Next step - the ridge along the lengthy front and rear wall sections.
This was very time-consuming as well due to the fact that these square caps were not self-adhesive. I had to apply glue to each one.
By using the term "time consuming" I am not being negative - I'm being realistic. Sometimes it's these more mundane steps in a craftsman structure's build that truly make the model the great one it is and will be! Big smile!
Then it was on to the chimney.
I painted the bricks red. I will add a second coat. I will leave the mortar a darker colour as mortar comes in a wide variety of colours and tones.
The cap is painted a concrete colour and the flashing is aluminum. The roof has been painted a flat black.
We're almost done, but we still have the station platform to build. I first stain the stripwood with SAMAN Golden Wheat furniture stain.
I then apply a wash of black acrylic.
These sticks will make up the planking for the platform.
I am sanding the front edge of the platform base as I wish to apply a wash to that area as well.
The sanding eliminates the burn marks which result from the laser cutting technique.
I have cut the planking to lengths and now use my trusty square to ensure the planks are...well...square! Heh heh!
Because I stained the stripwood individually, the result is the varied look to each plank which adds character.
I will apply a wash of acrylic black over top the full platform once it is complete to tie in the various tones to create a somewhat uniform look.
The underside of the platform.
Time to photograph the finished product!
These next three shots were taken with my incandescent work lamp focused on the structure.
The St. Marys Station is a beauty for sure!
I would travel here to catch a train!
I have now turned off my workbench lamp as these next three images were taken with my regular fluorescent overhead lights in my work area.
This kit was a joy to build.
The Monashee Laser Engineering group did a fabulous job in creating this station.
Apologies to our CP fans out there, but I don't have Canadian Pacific passenger equipment...only cars for the Boston & Maine! Big grin!
The car colour matches the station perfectly!
Quite complementary, for sure!
Under the overhead lighting.
Looking really nice!
"All aboard!"
Mac & Mike may very well be on board this passenger train!
Here we see our B&M power!
No light on the locomotive as the track is a dummy track and not powered.
Aha! Maine Central power visits the station!
Lovely!
An overall glance at "Where the action takes place!" Heh Heh!
We see Mike's work lamp.
Same image without the lamp!
Thanks go out to Mac for asking me to take on this build of the St. Marys Station in HO scale.
Mac also sent along the same station in N-scale, so that will be my next project which I am really looking forward to get underway with.
Have a wonderful week everyone!
Mike Hamer, Ottawa, Ontario, Canada








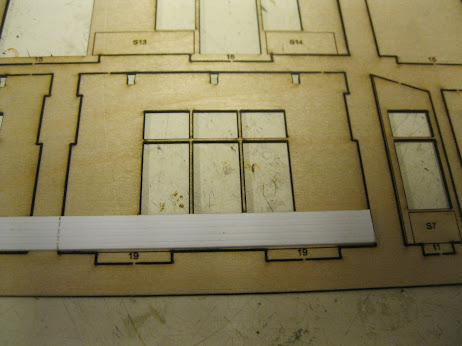













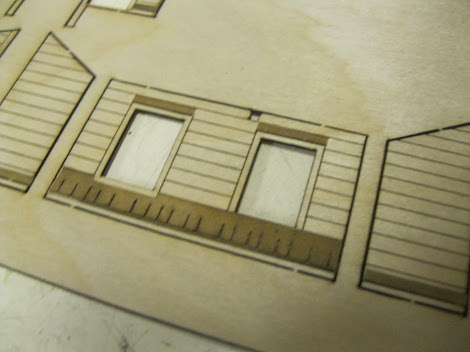



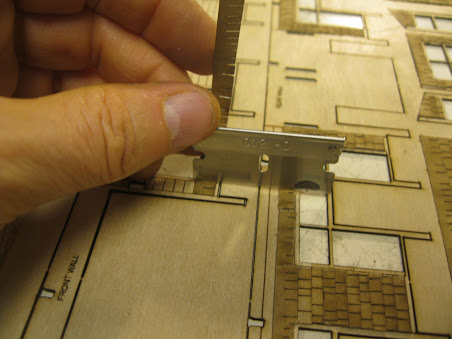


































































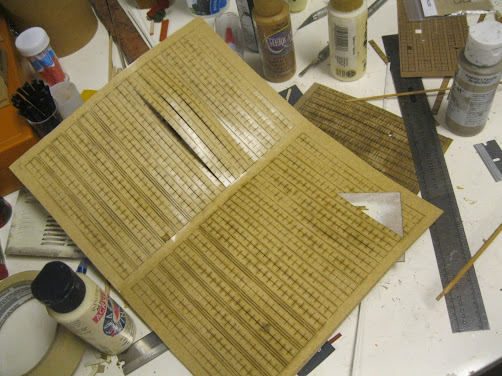



















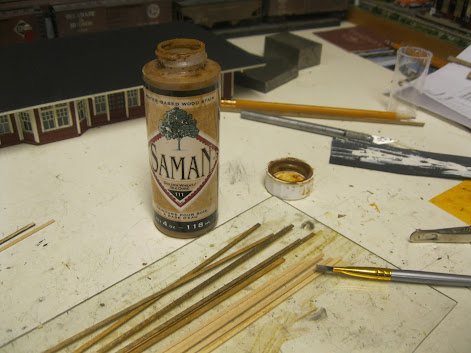









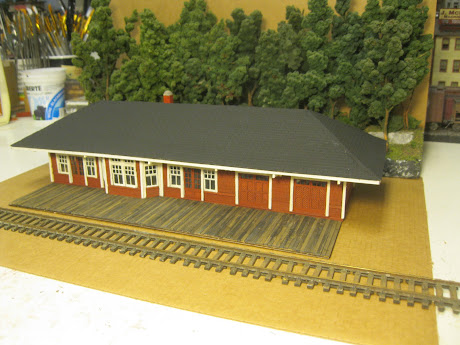


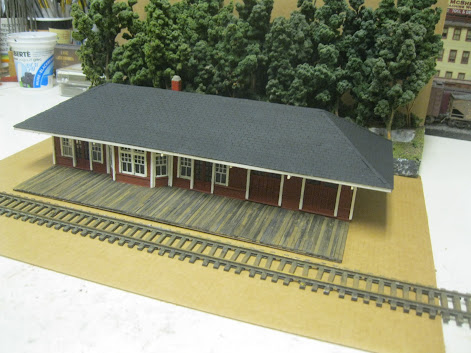














No comments:
Post a Comment