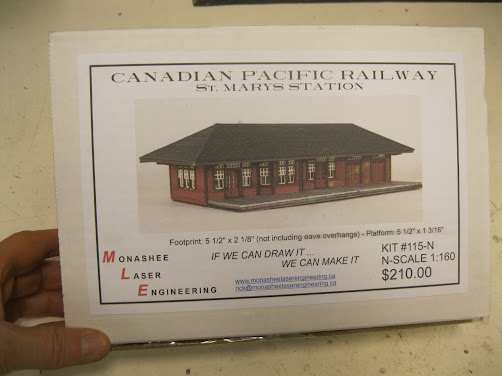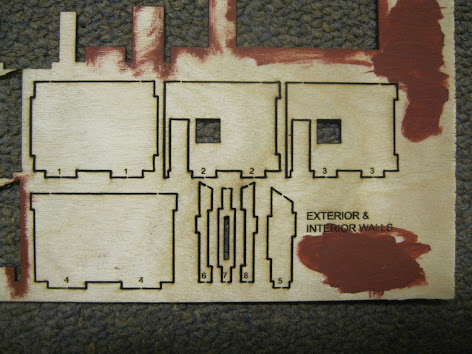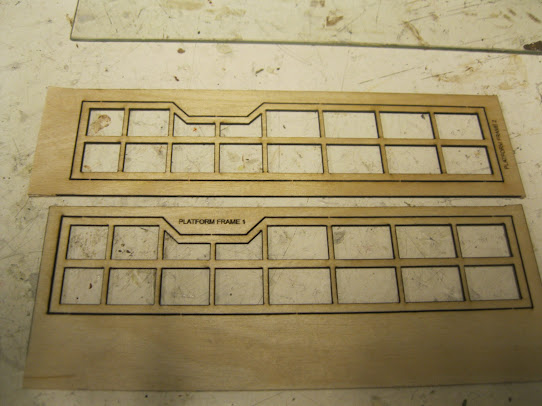CPR St. Marys Station in N-Scale
A Monashee Laser Engineering Kit
A Canadian kit manufacturer.
After having completed this same wonderful kit in HO Scale for Mac, it is now onto the N-scale version he sent my way!
The kit's construction manual states, "If we can draw it. we can make it!" Love that!
And...you can make it too! Heh heh!
This company makes many amazing stations and other structures.
Check out what they offer by copying and pasting their website address below into your computer's browser:
monasheelaserengineering.ca
In the kit is the packing list that was double-checked before leaving the factory.
Elevation drawings.
Other schematics.
Colour photos of all four sides are shown on one of the sheets.
As I always do, I like to spread the contents across my workbench to verify that all parts are there - and they are!
The first step I undertook was to paint the styrene strips which would form the "drop siding" at the base of each wall.
Because I am painting the drop siding the same red-brick colour as the wooden walls, I first applied a primer coat of black.
Without the black, the red-brick would appear pink and I don't want that.
I would then have had to apply numerous coats of red to eliminate the pinkish tones.
The single undercoat of black was all that was necessary to give me the nice red-brick colour I was looking for.
Because I had just completed the HO scale version of this kit where I had to apply all of the wall shingles using the shingle strips, I noted that the N-scale version had the wall shingles "embossed" already.
I quickly fired off an e-mail to Rick at Monashee Laser Engineering with a query to verify the fact that I should simply paint over the embossed walls rather than add shingles.
I was impressed as I received a prompt response from Rick indicating that because the kit is of a smaller scale the embossing was the "way to go". I agree!
And it is reassuring to note that if I were to have any further questions they would be answered in an expedient fashion.
(I doubt that I will have further queries seeing as the construction manual is very well written and covers all aspects of the build in detail.
This image shows two sections of drop siding glued in place as well as the embossed wall shingles having been painted.
I did have to cut the siding a tad more and accidentally nicked some of the paint with the white styrene showing through.
No problem, a quick touch-up will fix that!
When I painted the embossed siding I didn't apply a full amount of paint as I did not want any of the darker crevices to fill with paint as I want the viewer to see the distinction between each shingle.
I simply dry-brushed over top.
To do so properly, I first got the paint on my brush and then wiped most of it off in open areas along the side of the sheet off to the right. Then it was a simple matter of dry-brushing the red brick colour onto the wall shingles.
The painting is coming along nicely.
Note how I do not worry about "staying within the lines" as these wall sections will be removed from the sheet in short order.
The upper wall section on the sheet will be glued to the lower wall section.
Door parts are also painted in the red-brick colour.
This "overall" look shows the wall areas now painted in their appropriate colours. The doors remain red-brick, the trim around the doors and window are chocolate brown and the windows with their muntin bars are white.
Note too how I have already started in on the roof sections up top the image.
For the N-scale version I will be painting the trim the chocolate brown colour as per the appearance of the station on the box cover and in the instructions.
In Rick's HO manual he explained that depending on the station or depending on the year or era, the trim and roof support brackets could appear in either the white/cream colour or a dark chocolate brown.
For me as the modeler, it will be fun to deviate slightly between the two stations realizing that both are painted in a realistic fashion! Big smile!
Here you see the very tiny N-scale windows have now had their paper backing removed to expose the adhesive side which I have pressed on top of their designated window glazing.
The right side wall now has the trim and windows adhered along with the drop siding and the siding cap trim. The windows are lined up perfectly.
You don't see the bottom of the white muntin bars due to the angle I snapped the shot to avoid my shadow covering the wall section.
Remember, all the wall sections are two walls which the modeler glues together.
Time to take on the rear wall. The chocolate brown trim is now in place.
Here comes the tedious part...the windows.
When I say tedious, I mean repetitious and time-consuming. Tedious parts mean that the kit is a highly detailed one of excellent quality allowing the modeler more steps in order to achieve an superb model!
The little leftover paper scraps from the windows' paper backing.
Some sanding is required with a few passes on the light sandpaper.
Coming together nicely! Yes, some paint touch-up will be required and I have yet to apply the siding cap trim between the shingled wall and the lower drop siding.
One area of the rear wall is done...on to the next!
The full rear wall "sans extension" is complete with the doors and siding cap trim in place.
And, you may think that building an HO scale craftsman kit is as tricky as neurosurgery - well, in N-scale you can keep the neurosurgery description and add "rocket science". Just kidding everyone!
These kits go together beautifully and if anyone takes their time and follows the instructions, they should be able to complete on of these wonderful kits in any scale!
While these kits go together like a jigsaw puzzle, sometimes a bit of sanding or filing is recommended by the kit manufacturer. I encountered this when it came time to glue the wall structure to the base.
While there are still additional details to be added, the wall fits into the base beautifully for this "test-fit"!
With the completed rear wall up top, it is time to add the windows to the front wall seen below.
Done! Of course it didn't take the five seconds it took me to add this image! Big smile!
The backside of the two laminated wall sections.
All the walls are complete.
The base for the station has all the appropriate slots to marry with the tabs located on the bottom of the walls.
These are the interior walls. You would paint or decorated them if you wanted to purchase additional interior detailing to add an interior.
Even though we are not going to detail the interior, I glue them in to add support as some of their tabs will go into slots on the various walls to add support.
The tab and slot design is wonderful!
The rear wall with the rear wall extension sub structure in place.
Looking good!
Remember...this is N-scale. Check out the amazing detail! Some touch-ups are still waiting to be done.
A view from above.
I've glued in some black construction paper so that it will appear "dark" when you look through the windows into the building rather than an "empty" station with no furniture and no inside details.
Another view from above.
Hey! Check out the size difference between the N and HO versions of the kit.
(Can you tell which one is N?)
Couldn't resist! Big grin!
Yet another drone shot!
The above image showcases all the necessary parts to create the roof.
The base has to be elevated in order to glue the rafters in place as the ends of the rafters drop below the level of the base itself.
All of the rafter tails have been painted.
They glue into the available slots.
Some modelers don't bother with this step as the rafter tails aren't seen as the fascia obscures their view.
The kit is purposely designed with the groove in the corner.
A corner trim goes in perfectly. The recessed areas in the walls will be filled shortly when I go to add the under-eaves roof supports.
The base is covered with trim as well.
The "peel and stick" sections begin to go in place. The small crevices you see will be touched up with paint and won't be noticeable when done.
Here we see the under-eaves roof supports now being addressed.
A couple of the supports are slightly crooked, but they will be addressed shortly.
Pre-designed slots in the upper areas of the walls accommodate the rafters nicely and they all line up beautifully!
I have now glued the roof support beams in place around the perimeter of the roof.
An aerial view.
The "tab and slot" design ensures perfect alignment. No worries about the gaps between the four roof sections as the shingle strips will cover the gaps nicely.
The view from below.
I'm loving how this amazing kit is coming together.
I dry-brushed the chimney with a basic red tone.
The shingling gets underway with the first "starter strip" going in. I purposely adhere the strip beyond the angled joint after which time I will snip it with my scissors.
Adhering the roof starter strips and shingles promises to be a lengthy process so it's good to have a ball game on in the background or a favourite podcast. Note how I have to use my sharp razor blade to separate the pre-glued stripping from its backing paper.
I now have all the starter strips in place around the perimeter of the base of the roof.
A half hour later...
An hour and a half later...
...after a lunch break and a walk with the family dog!
I'm gluing on the cap strips and cutting them to meet the angles. Paint will cover up the little gap you see between the two strips.
Another cap is in.
All the caps are in. Little crevices will be covered by paint.
The chimney is now atop the roof which has been painted.
A view along the back from up high.
With the main building complete it is now time to address the platform.
For the N-scale version, the platform comes in two sections which have to be glued together.
I've cut, stained and weathered the stripwood and have begun adhering the planks atop the platform frame.
The platform is done. I will sand the front to ensure all the planks are the same length.
The finished model.
Looking good!
I like the colour tones.
The brown trim looks great against the red-brick shingle embossed walls.
"Big brother" and "little brother" stand side by side.
The two structures were completed within ten days.
I would like to take this moment to thank Rick at Monashee Laser Engineering for producing these great station kits.
Rick tells me that he will be releasing an HO-scale model of a CPR Witches Hat station this year!
I would also like to thank Mac for sending these kits my way!
Mac, it was a joy building them for you and your brother.
Thanks to all those who took the time to check in on the progress of this fun build in N-scale.
All the best to all of you in your model railroading endeavours!
Here I am...Mike Hamer - playing his Hamer guitar!
In behind me are two other model railroaders/musicians....Chris Lyon in black and Chris Savage in white.
Thanks again for checking in!
Stay safe and stay healthy!
Mike Hamer, Ottawa, Ontario, Canada





















































































