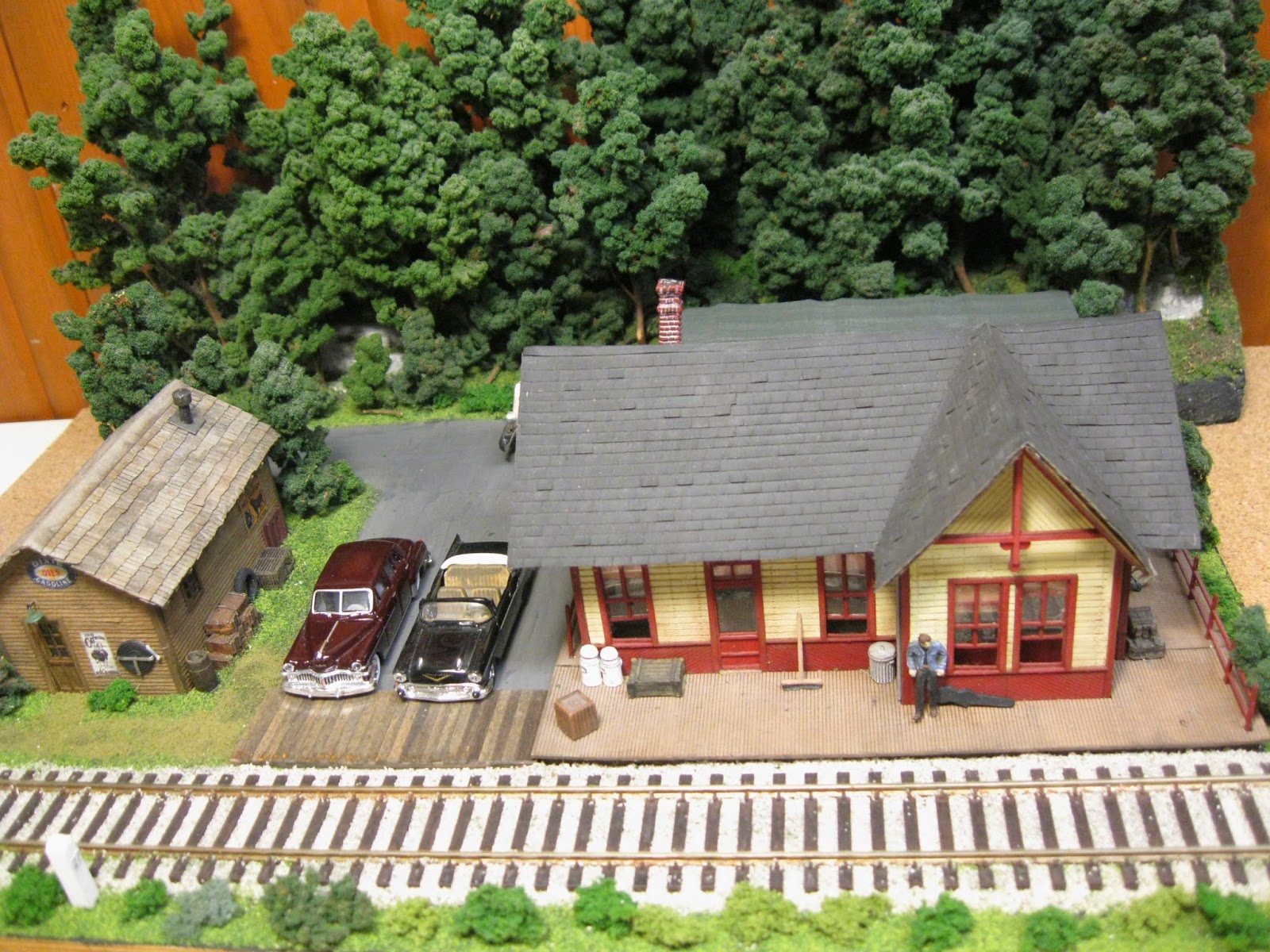Many of us have marvelled at the numerous unique structures Art Curren (and others) have managed to create through the simple act of combining and changing parts from typical offerings of manufacturers over the years. Yes, they have managed to turn the ordinary into the extraordinary!
This posting showcases a couple of rudimentary kitbashes that I built when I first got into this great hobby fifteen years ago. Yes, they were my first efforts...and, no...they weren't spectacular, but they are sentimental to me, so they all hold a location on my B&M railroad that I constructed ten years ago.
I found in the September 1984 MR issue (page 70) an interesting kitbashing project proposed by Art Curren. Art recommended combining two simple AHM snap-together kits (later IHC) to create a highly effective model of a railroad freighthouse or storage shed. In that article he provided two examples; one combining the basic farmhouse and schoolhouse and the other combining the schoolhouse and barn.

Here we see the basic AHM barn in the foreground combined with the basic AHM schoolhouse in back to form one structure. I was impressed with Art Curran's ingenuity by utilizing the shared "inner walls" that would be useless material to make the interior wall partitions at the recessed loading ramp door. This structure resides along my abandoned section of Maine Central trackage.

This building was constructed using the basic AHM schoolhouse in the front with the basic AHM farmhouse (two story structure) in back. Art Curran's creative talents once again came to the fore here. He recommended creating the small annex you see in the foreground using the extra schoolhouse wall from the interior of the building.

This structure resides along Boundary Road on the outskirts of North Dover. With a little added details, the scene really comes to life.

Here is the picture from the DPM package.

...and here is the large industrial facility made from eight or ten of the Laube Linen Mills. With the addition of vines, downspouts and signage painted on the walls, some of the lines were eliminated. It is the overall effect I wanted at the time and the building has served its purpose doing yeoman's service during operating sessions over the course of the past ten years!
While not really craftsman structures, it is interesting to see how some creative kitbashing with plastic models can result in fascinating and realistic looking industries for your model railroad!

















































